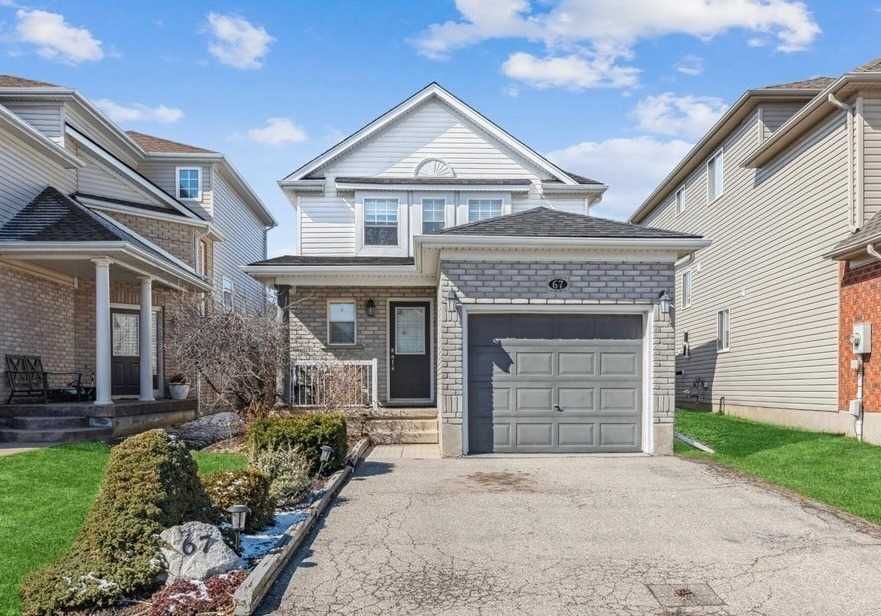$749,900
$***,***
3-Bed
3-Bath
1100-1500 Sq. ft
Listed on 3/31/23
Listed by ROCK STAR REAL ESTATE INC., BROKERAGE
Beautiful 2 Storey Detached Home, 3 Bed, 2.5 Bath, Open Concept Main Floor, Kitchen Overlooking Living/Dining Area, Walkout To 12' X 22' Deck. Hardwood Throughout Main & Upper Level, Newer Trim, Doors, Window Casings, & Hardware All 3 Levels. California Ceilings, Pot Lights, Large Fully Finished Recreation Area With Wet Bar, Electric Fireplace & 3Pc Bathroom. Garage Has Lots Of Built Ins For Additional Storage. Roof (2015).
X6001031
Detached, 2-Storey
1100-1500
6+1
3
3
1
Attached
3
16-30
Central Air
Finished, Full
Y
N
N
Brick
Forced Air
Y
$3,784.02 (2022)
< .50 Acres
100.26x28.98 (Feet)
